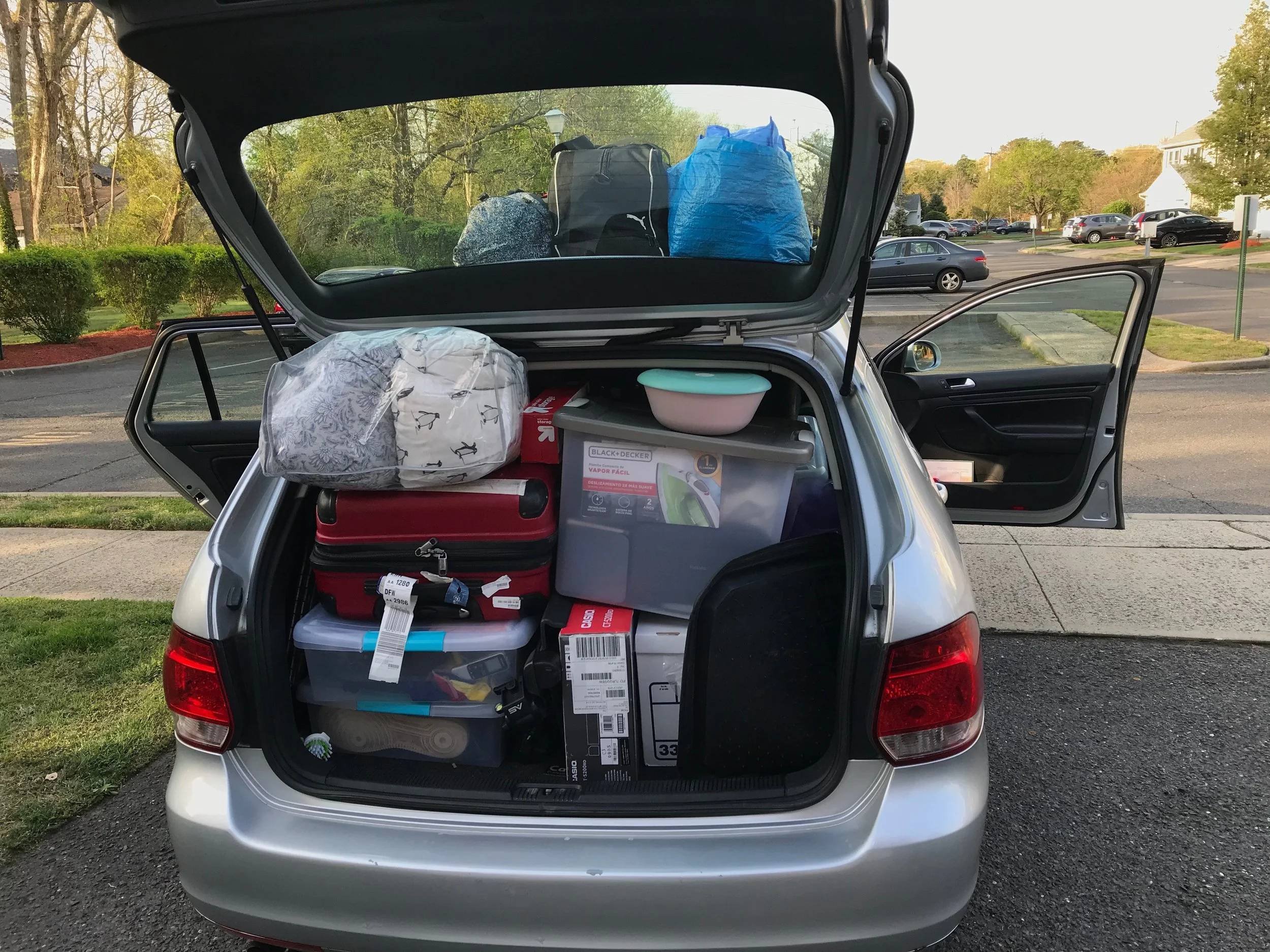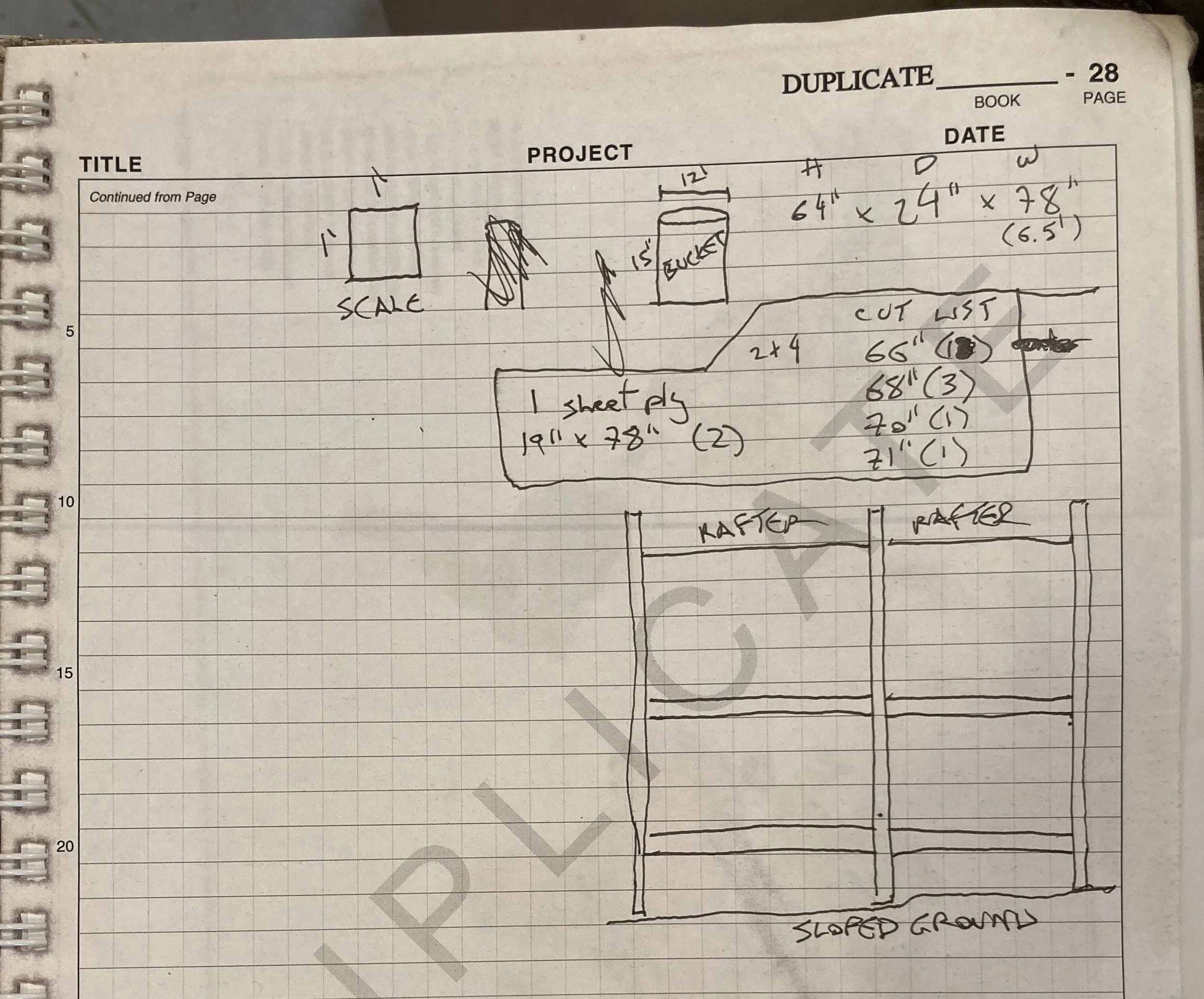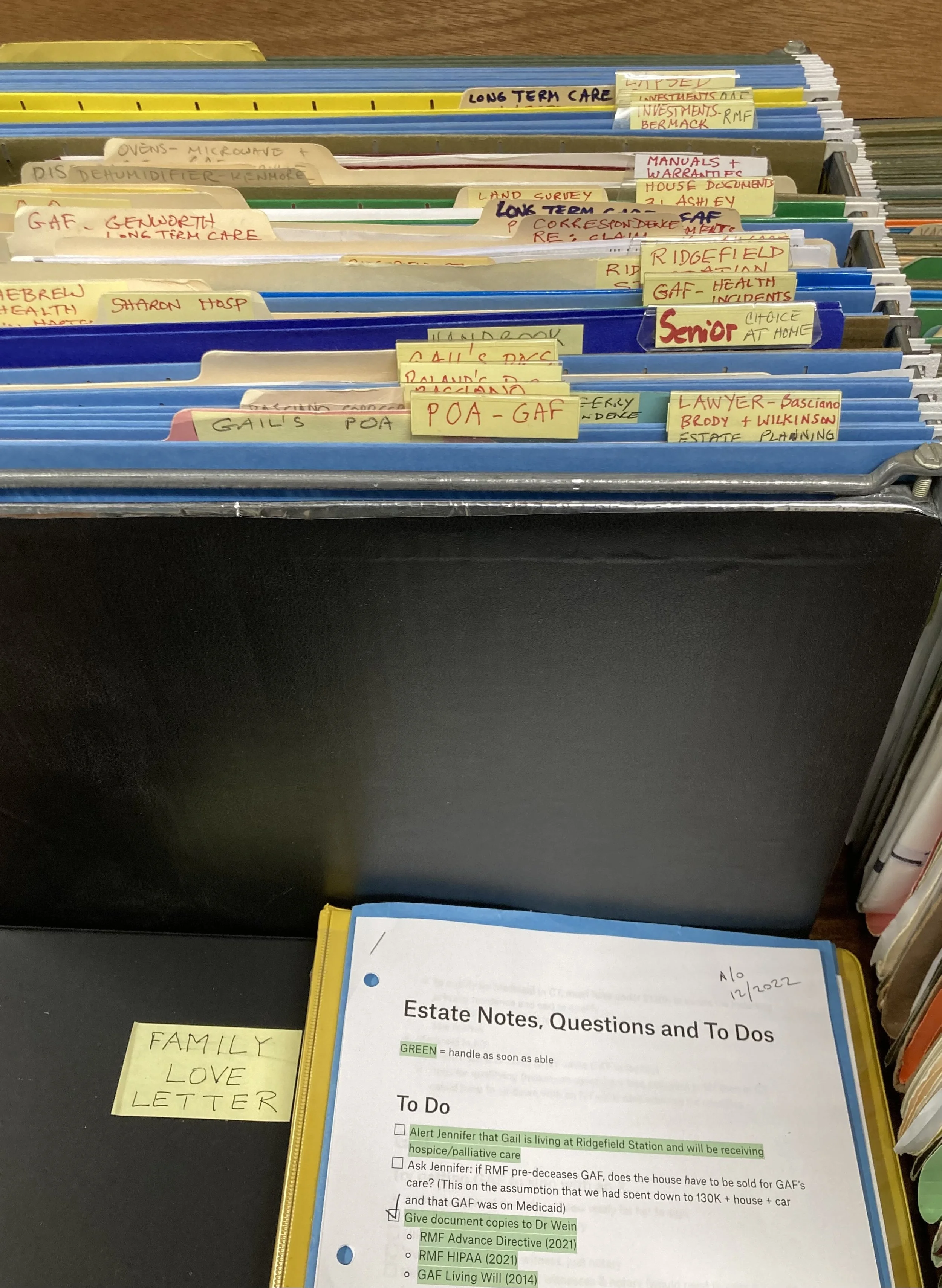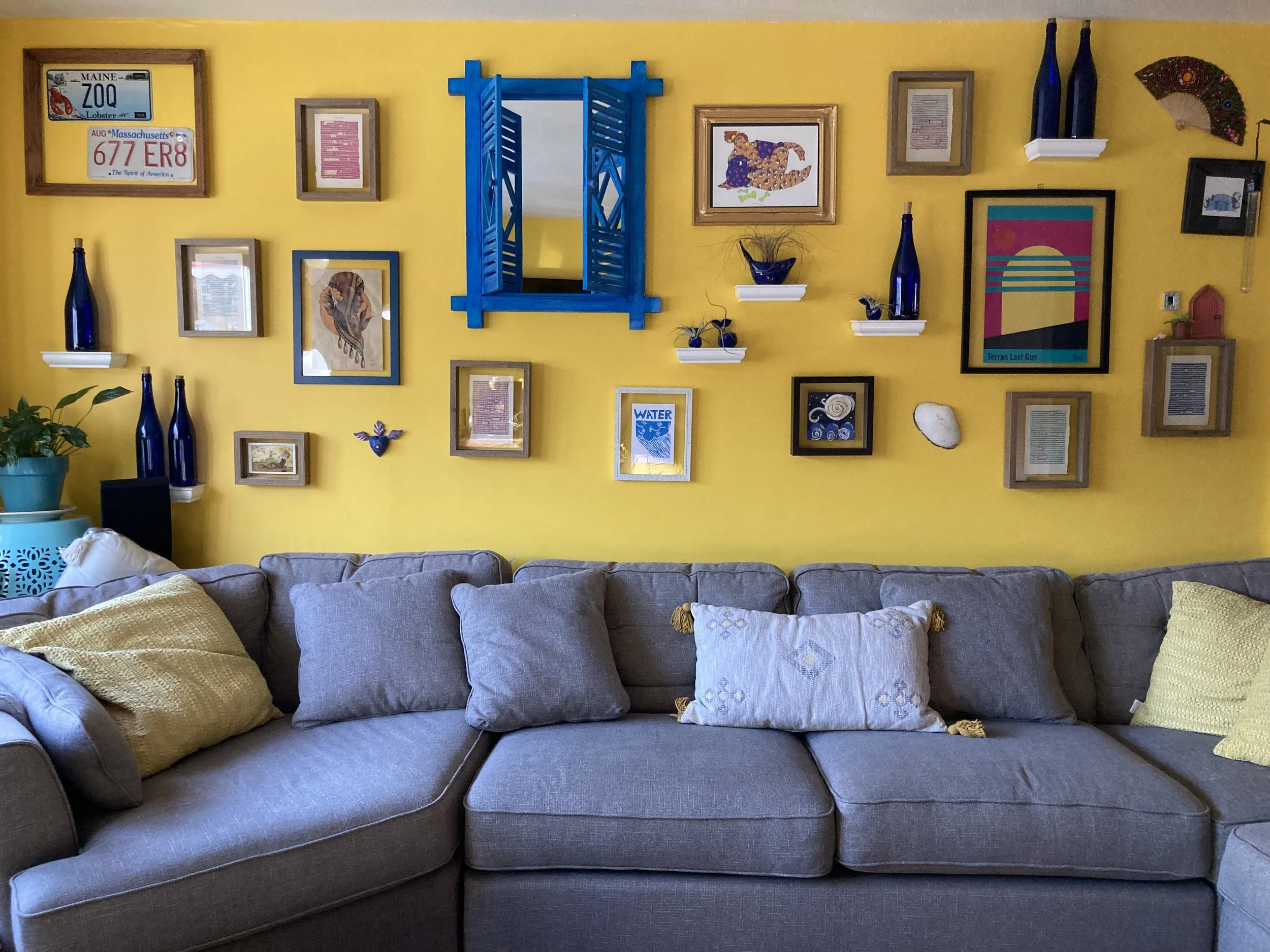Browse my physical organizing projects
I helped these clients finish packing their bags, and with my eye for spatial organization, I helped them fill every crevice of their Volkswagen Jetta SportWagen. In an evening, they were ready to make their big move cross-country!
I helped this client with the design for a shelving unit to custom-fit their sloped sub-basement floor, securing to the rafters above. The unit is designed to fit one level of 5 gallon buckets, with another shelf above for misc storage.
I helped this client begin to streamline an extensive filing system. The client wished to create a designated filing drawer for important documents related to their estate and end-of-life. Together we built a folder structure that eliminated redundancies. We shredded files that were no longer relevant, and created subfolders for topics that included multiple categories, such as a long term care insurance policy that included the policy document, statements connected to a specific claim, and related correspondence. I developed a plan document for the client that included “to do” items for him to follow up on.
I helped these clients conceptualize and install this bookshelf wall. Their library now takes center stage in their living room.
I helped this client visualize and install this art wall. We taped out a floorspace the size of this wall to begin laying out the artwork and arranging it to her satisfaction. Once arranged, I measured for hooks and hung the pieces.




